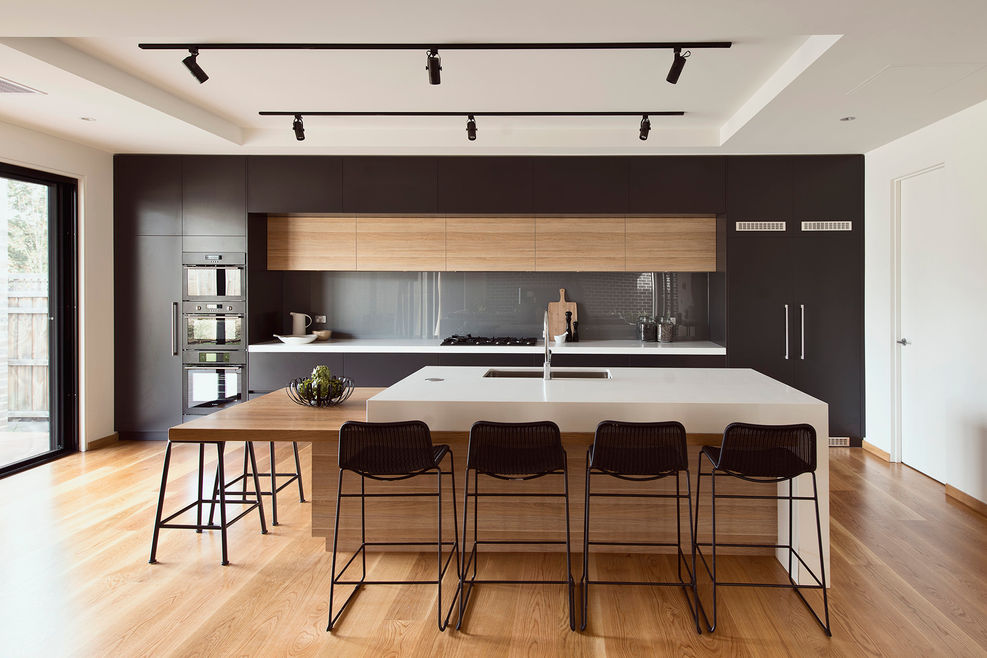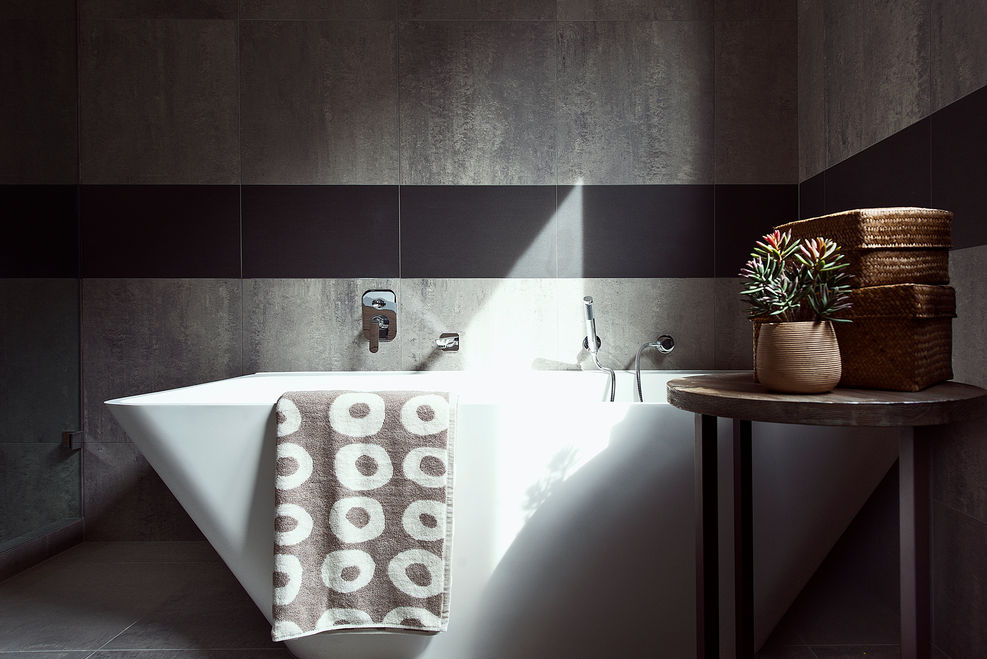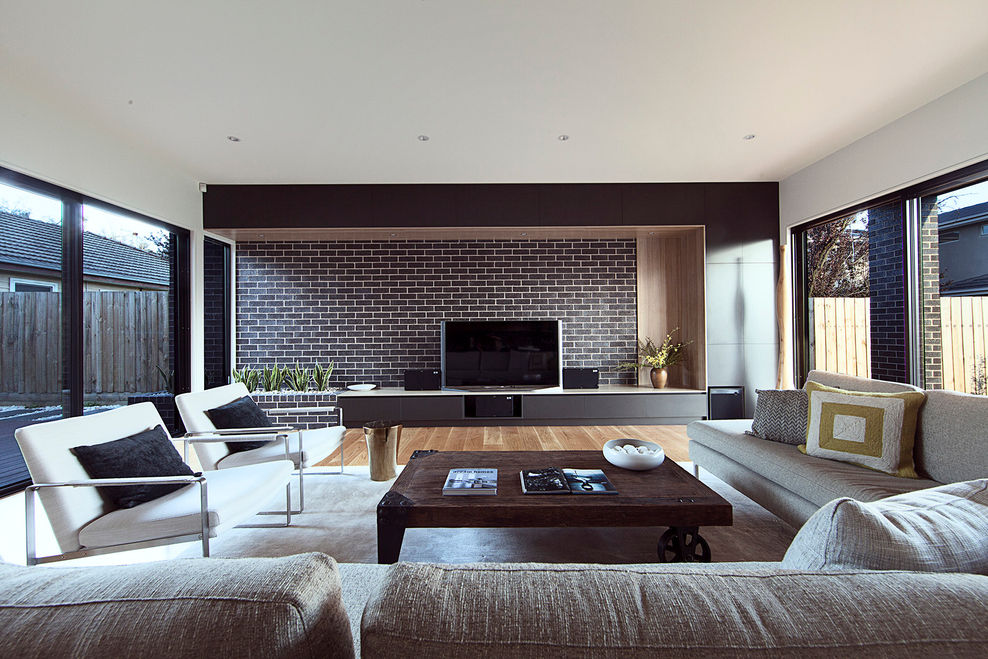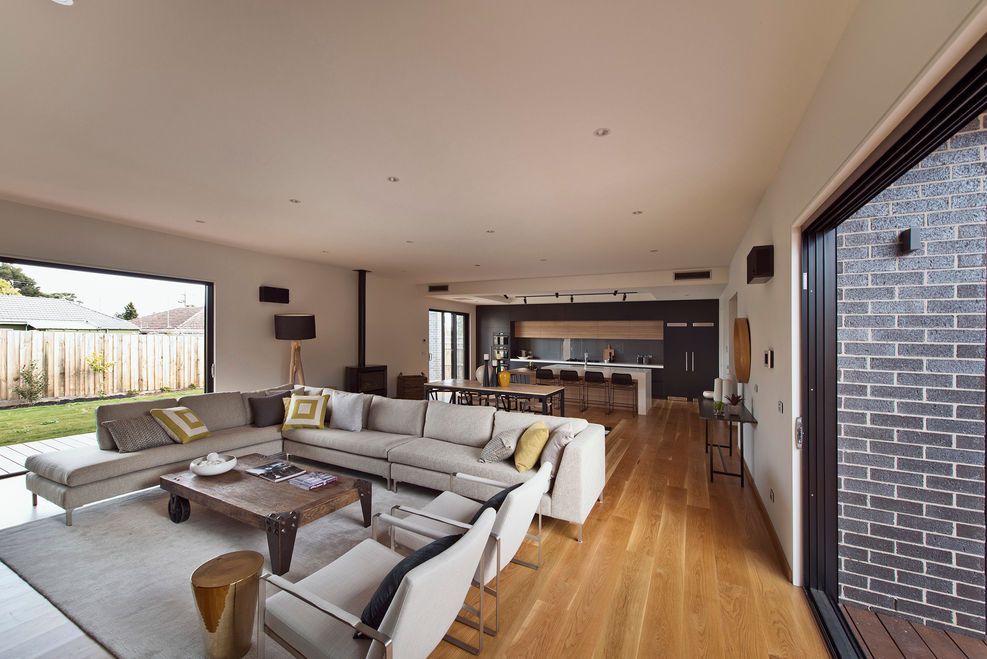top of page

R.Z.Owens Constructions
Building Type: Custom Home
Client: Private Home Owner
Project Duration: 9 Months
Project Description: One double storey architectural design home.
Type: Concrete slab, ground floor brick veneer, first floor polystyrene render finish and single lock standing seam cladding, metal roofing.
Internal finish: American oak timber floor, porcelain tile, 2 Pac designer kitchen cabinets with Caesar Stone bench top, European kitchen appliances, reverse cycle ducted air conditioning and bulkhead split system.
Site information: Architectural design home, major steel structure.

bottom of page



















